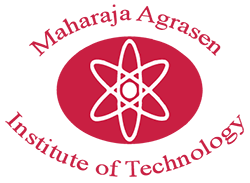ENGINEERING GRAPHICS LAB
Lab Incharge: Dr. Surbhi Upadhyay/Mr. Rakesh Chandra Saini
Lab Technician: Mr. Shailender/Mr. Piyush Motwani
Lab Overview:
The Engineering Graphics Lab is designed to build foundational and advanced skills in engineering drawing and graphical communication through a combination of manual drafting techniques and computer-aided design (CAD). Conducted in two phases—Engineering Graphics-I and Engineering Graphics-II—the lab enables students to develop spatial visualization, technical interpretation, and drawing proficiency crucial for engineering applications.
Phase I: Manual Drafting (Engineering Graphics-I)
This phase introduces students to the basics of technical drawing using traditional tools. It focuses on geometrical constructions, orthographic and isometric projections, and development of surfaces, which form the backbone of engineering visualization and design communication.
Key Infrastructure and Equipment:
-
Drawing Boards (65) with Stands – Flat surface for sheet setup
-
Stools (65) – Comfortable seating for drafting tasks
-
Solid Models – Cube, Cuboid, Tetrahedron, Hexahedron, Octahedron, Prisms, and Pyramids for visual reference
Tools Provided to Students:
-
Mini-Drafter / T-Square
-
Set Squares (30°, 45°, 60°)
-
Compass and Divider
-
Protractor, Eraser, Erasing Shield
-
Pencils (H, 2H, HB)
-
Drawing Sheets (A2/A3), Masking Tape / Clips
Phase II: Computer-Aided Drafting (Engineering Graphics-II)

This phase equips students with modern drafting skills using cloud-based CAD tools. It focuses on 2D drafting, 3D modeling, perspective drawing, and design visualization using industry-relevant software.
Key Infrastructure and Software:
-
25+ High-Performance Computers with CAD Software
-
ONSHAPE CAD Software – Cloud-based platform for 2D and 3D modeling
-
Printer – For printing technical drawings
-
Projector – For demonstrations and collaborative learning
Learning Objectives:
After the completion of this lab, the student will be able to:
-
Apply the fundamental principles of projection using appropriate systems and drafting conventions.
-
Construct accurate projections of straight lines, planes, and solid objects in various orientations.
-
Develop lateral surfaces of geometric solids for applications such as sheet metal fabrication.
-
Generate sectional and detailed views of mechanical components through graphical techniques.
-
Interpret engineering objects using 2D orthographic and 3D pictorial views.
-
Use computer-aided design (CAD) software to create, modify, and analyze technical drawings.
-
Construct perspective projections of basic engineering objects for design visualization.
The Engineering Graphics Lab plays a vital role in preparing students for careers in design, manufacturing, and product development. It fosters technical creativity and builds essential skills for interpreting and communicating engineering ideas through both traditional and digital means.









